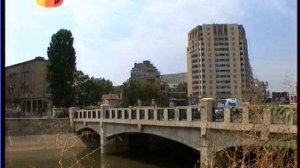
 45:56
45:56
2024-10-04 13:15

 32:10
32:10

 32:10
32:10
2024-09-30 11:00
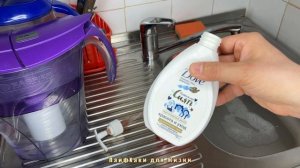
 3:15
3:15

 3:15
3:15
2025-01-18 02:46

 1:00:03
1:00:03

 1:00:03
1:00:03
2024-10-01 16:05

 3:40
3:40

 3:40
3:40
2025-01-31 23:07

 29:05
29:05

 29:05
29:05
2024-09-26 12:57

 1:31
1:31

 1:31
1:31
2024-08-15 10:37
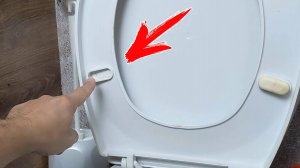
 9:36
9:36

 9:36
9:36
2024-08-25 13:12

 1:05:04
1:05:04

 1:05:04
1:05:04
2024-09-30 22:40
![ДАР УБЕЖДЕНИЯ | НАДЕЖДА СЫСОЕВА]() 49:20
49:20
 49:20
49:20
2024-10-02 17:03

 49:51
49:51

 49:51
49:51
2024-10-02 15:57

 2:05:16
2:05:16

 2:05:16
2:05:16
2023-06-28 11:34
![Отличные советы для дома]() 1:59
1:59
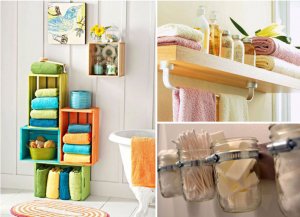 1:59
1:59
2021-09-21 08:51
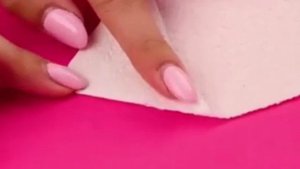
 2:03
2:03

 2:03
2:03
2023-01-31 07:22

 1:14:48
1:14:48

 1:14:48
1:14:48
2024-10-02 15:00

 46:36
46:36

 46:36
46:36
2024-09-27 18:09

 2:21:03
2:21:03

 2:21:03
2:21:03
2024-09-29 21:40

 1:11:49
1:11:49
![Хабибулло Хамроз - Хуп деб куёринг (Премьера клипа 2025)]() 4:04
4:04
![Бьянка - Бренд (Премьера клипа 2025)]() 2:29
2:29
![Бахром Мирзо - Дустим (Премьера клипа 2025)]() 4:45
4:45
![Мужик из СИБИРИ (Александр Конев) - Не прощу (Премьера клипа 2025)]() 2:39
2:39
![Алмас Багратиони - Сила веры (Премьера клипа 2025)]() 3:18
3:18
![BITTUEV - Не плачь (Премьера клипа 2025)]() 2:18
2:18
![Шерзодбек Ишмуратов - Биринчим (Премьера клипа 2025)]() 4:44
4:44
![ARTIX - Ай, джана-джана (Премьера клипа 2025)]() 2:24
2:24
![Алибек Казаров - Чужая жена (Премьера клипа 2025)]() 2:37
2:37
![Илёс Юнусий - Каранг она якинларим (Премьера клипа 2025)]() 3:36
3:36
![Руслан Гасанов, Роман Ткаченко - Друзьям (Премьера клипа 2025)]() 3:20
3:20
![Искандар Шокалонов - Дустларим (Премьера 2025)]() 4:00
4:00
![Наталья Влади - Я обещаю (Премьера клипа 2025)]() 3:00
3:00
![Руслан Шанов - Особенная (Премьера клипа 2025)]() 2:16
2:16
![Tural Everest, Baarni - Ушедший покой (Премьера клипа 2025)]() 3:01
3:01
![Нодир Иброҳимов - Жоним мени (Премьера клипа 2025)]() 4:01
4:01
![Зафар Эргашов & Фируз Рузметов - Лабларидан (Премьера клипа 2025)]() 4:13
4:13
![Равшанбек Балтаев - Кастюм (Премьера клипа 2025)]() 3:59
3:59
![Зара - Танго о двух влюбленных кораблях (Премьера клипа 2025)]() 3:10
3:10
![Анжелика Агурбаш - Утро (Премьера клипа 2025)]() 3:33
3:33
![Мужчина у меня в подвале | The Man in My Basement (2025)]() 1:54:48
1:54:48
![Когда ты закончишь спасать мир | When You Finish Saving the World (2022)]() 1:27:40
1:27:40
![Большое смелое красивое путешествие | A Big Bold Beautiful Journey (2025)]() 1:49:20
1:49:20
![Положитесь на Пита | Lean on Pete (2017)]() 2:02:04
2:02:04
![Вечеринка только начинается | The Party's Just Beginning (2018)]() 1:31:20
1:31:20
![Чумовая пятница 2 | Freakier Friday (2025)]() 1:50:38
1:50:38
![Пойман с поличным | Caught Stealing (2025)]() 1:46:45
1:46:45
![Элис, дорогая | Alice, Darling (2022)]() 1:29:30
1:29:30
![Плюшевый пузырь | The Beanie Bubble (2023)]() 1:50:15
1:50:15
![Лос-Анджелес в огне | Kings (2017)]() 1:29:27
1:29:27
![Супруги Роуз | The Roses (2025)]() 1:45:29
1:45:29
![Сумерки | Twilight (2008)]() 2:01:55
2:01:55
![Тот самый | Him (2025)]() 1:36:20
1:36:20
![Заклятие 4: Последний обряд | The Conjuring: Last Rites (2025)]() 2:15:54
2:15:54
![Дом из динамита | A House of Dynamite (2025)]() 1:55:08
1:55:08
![Одноклассницы | St. Trinian's (2007)]() 1:36:32
1:36:32
![Свинтусы | The Twits (2025)]() 1:42:50
1:42:50
![Рука, качающая колыбель | The Hand That Rocks the Cradle (2025)]() 1:44:57
1:44:57
![Государственный гимн | Americana (2025)]() 1:47:31
1:47:31
![Порочный круг | Vicious (2025)]() 1:42:30
1:42:30
![Сборники «Оранжевая корова»]() 1:05:15
1:05:15
![Артур и дети круглого стола]() 11:22
11:22
![Забавные медвежата]() 13:00
13:00
![Тайны Медовой долины]() 7:01
7:01
![Папа Супергерой Сезон 1]() 4:28
4:28
![Тодли Великолепный!]() 3:15
3:15
![Роботы-пожарные]() 12:31
12:31
![Приключения Тайо]() 12:50
12:50
![Зебра в клеточку]() 6:30
6:30
![Отряд А. Игрушки-спасатели]() 13:06
13:06
![Истории Баданаму Сезон 1]() 10:02
10:02
![Пластилинки]() 25:31
25:31
![Приключения Пети и Волка]() 11:00
11:00
![Люк - путешественник во времени]() 1:19:50
1:19:50
![МегаМен: Полный заряд Сезон 1]() 10:42
10:42
![Сборники «Умка»]() 1:20:52
1:20:52
![Чемпионы]() 7:35
7:35
![Мультфильмы военных лет | Специальный проект к 80-летию Победы]() 7:20
7:20
![Шахерезада. Нерассказанные истории Сезон 1]() 23:53
23:53
![Лудлвилль]() 7:09
7:09

 1:11:49
1:11:49Скачать видео
| 256x144 | ||
| 432x232 | ||
| 640x360 | ||
| 856x480 |
 4:04
4:04
2025-10-28 13:40
 2:29
2:29
2025-10-25 12:48
 4:45
4:45
2025-11-04 18:26
 2:39
2:39
2025-10-30 11:00
 3:18
3:18
2025-10-24 12:09
 2:18
2:18
2025-10-31 15:53
 4:44
4:44
2025-11-03 15:35
 2:24
2:24
2025-10-28 12:09
 2:37
2:37
2025-10-30 10:49
 3:36
3:36
2025-11-02 10:25
 3:20
3:20
2025-10-25 12:59
 4:00
4:00
2025-11-02 10:12
 3:00
3:00
2025-11-03 12:33
 2:16
2:16
2025-10-31 12:47
 3:01
3:01
2025-10-31 13:49
 4:01
4:01
2025-11-02 10:14
 4:13
4:13
2025-10-29 10:10
 3:59
3:59
2025-11-04 18:03
 3:10
3:10
2025-10-27 10:52
 3:33
3:33
2025-11-02 10:06
0/0
 1:54:48
1:54:48
2025-10-01 15:17
 1:27:40
1:27:40
2025-08-27 17:17
 1:49:20
1:49:20
2025-10-21 22:50
 2:02:04
2:02:04
2025-08-27 17:17
 1:31:20
1:31:20
2025-08-27 17:17
 1:50:38
1:50:38
2025-10-16 16:08
 1:46:45
1:46:45
2025-10-02 20:45
 1:29:30
1:29:30
2025-09-11 08:20
 1:50:15
1:50:15
2025-08-27 18:32
 1:29:27
1:29:27
2025-08-28 15:32
 1:45:29
1:45:29
2025-10-23 18:26
 2:01:55
2:01:55
2025-08-28 15:32
 1:36:20
1:36:20
2025-10-09 20:02
 2:15:54
2:15:54
2025-10-13 19:02
 1:55:08
1:55:08
2025-10-29 16:30
 1:36:32
1:36:32
2025-08-28 15:32
 1:42:50
1:42:50
2025-10-21 16:19
 1:44:57
1:44:57
2025-10-29 16:30
 1:47:31
1:47:31
2025-09-17 22:22
 1:42:30
1:42:30
2025-10-14 20:27
0/0
 1:05:15
1:05:15
2025-09-30 13:45
 11:22
11:22
2023-05-11 14:51
 13:00
13:00
2024-12-02 13:15
 7:01
7:01
2022-03-30 17:25
2021-09-22 21:52
 3:15
3:15
2025-06-10 13:56
2021-09-23 00:12
 12:50
12:50
2024-12-17 13:25
 6:30
6:30
2022-03-31 13:09
 13:06
13:06
2024-11-28 16:30
2021-09-22 21:29
 25:31
25:31
2022-04-01 14:30
 11:00
11:00
2022-04-01 17:59
 1:19:50
1:19:50
2024-12-17 16:00
2021-09-22 21:43
 1:20:52
1:20:52
2025-09-19 17:54
 7:35
7:35
2025-11-01 09:00
 7:20
7:20
2025-05-03 12:34
2021-09-22 23:25
 7:09
7:09
2023-07-06 19:20
0/0

