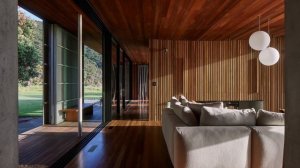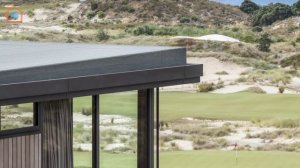
 9:21
9:21
2024-01-02 08:45
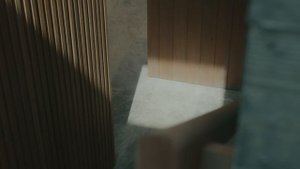
 6:09
6:09

 6:09
6:09
2024-05-08 07:57
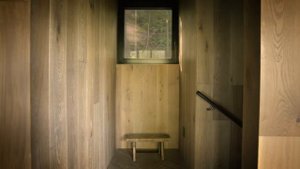
 6:12
6:12

 6:12
6:12
2024-04-09 12:26
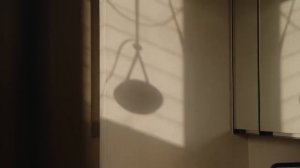
 6:45
6:45

 6:45
6:45
2024-11-03 17:53
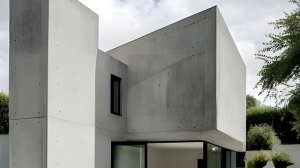
 10:51
10:51

 10:51
10:51
2024-01-15 02:50
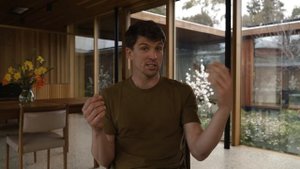
 7:06
7:06

 7:06
7:06
2024-06-23 04:55
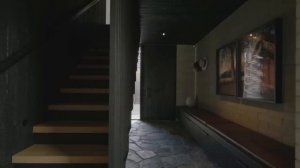
 5:54
5:54

 5:54
5:54
2024-11-03 17:53
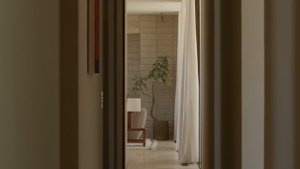
 6:29
6:29

 6:29
6:29
2024-01-15 19:20
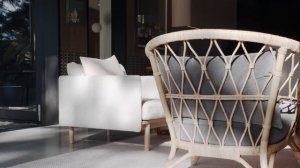
 5:03
5:03

 5:03
5:03
2024-01-02 01:32
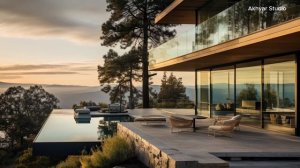
 10:44
10:44

 10:44
10:44
2024-01-13 10:24
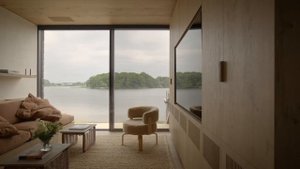
 7:02
7:02

 7:02
7:02
2024-04-23 14:29
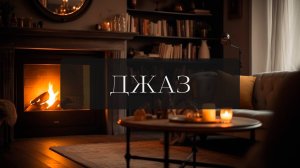
 1:19:49
1:19:49

 1:19:49
1:19:49
2024-09-12 14:27
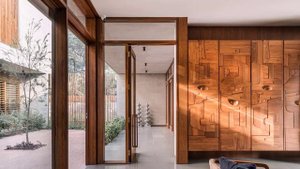
 4:02
4:02

 4:02
4:02
2023-12-27 21:16

 43:30
43:30

 43:30
43:30
2025-08-11 15:00
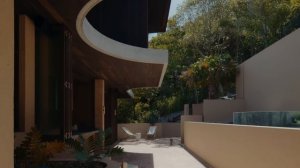
 6:05
6:05

 6:05
6:05
2024-11-07 13:26
![В гостях у звезды “Игры престолов” Николая Костера-Вальдау]() 10:02
10:02
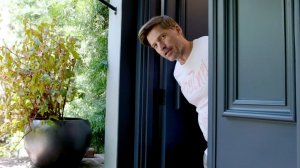 10:02
10:02
2021-05-24 17:39
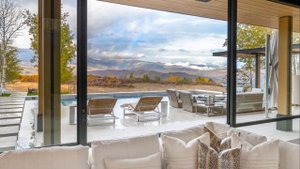
 5:36
5:36

 5:36
5:36
2023-12-27 14:57
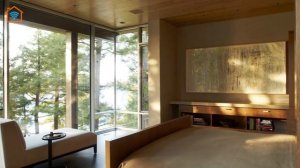
 8:38
8:38
![Taylor Swift - The Fate of Ophelia (Official Video 2025)]() 3:58
3:58
![Олег Семенов - Бархатный сезон (Премьера клипа 2025)]() 3:51
3:51
![INSTASAMKA - AGENT GIRL (Премьера клипа 2025)]() 3:24
3:24
![Ольга Бузова - Не надо (Премьера клипа 2025)]() 3:15
3:15
![Игорь Кибирев - Пьяная ночь (Премьера клипа 2025)]() 3:08
3:08
![SERYABKINA, Брутто - Светофоры (Премьера клипа 2025)]() 3:49
3:49
![Ольга Сокурова, Ислам и Карина Киш – СИ ГУГЪАПlЭ (Премьера клипа 2025)]() 3:20
3:20
![Бьянка - Бренд (Премьера клипа 2025)]() 2:29
2:29
![Любовь Попова - Прощай (Премьера клипа 2025)]() 3:44
3:44
![Артур Пирожков - ALARM (Премьера клипа 2025)]() 3:22
3:22
![MILEN - Украду тебя (Премьера 2025)]() 3:40
3:40
![TASSO - Таю (Премьера клипа 2025)]() 3:23
3:23
![Гор Мартиросян - 101 роза (Премьера клипа 2025)]() 4:26
4:26
![Азимжон Сайфуллаев - Тупрок буламиз (Премьера клипа 2025)]() 4:38
4:38
![Дана Лахова - Одинокая луна (Премьера клипа 2025)]() 2:15
2:15
![Фати Царикаева - Стамбул (Премьера клипа 2025)]() 2:57
2:57
![Фаррух Хамраев - Отажоним булсайди (Премьера клипа 2025)]() 3:08
3:08
![Рустам Батербиев - Пора расстаться (Премьера клипа 2025)]() 2:38
2:38
![Шерзодбек Жонибеков - Дадажон (Премьера клипа 2025)]() 3:02
3:02
![Selena Gomez - In The Dark (Official Video 2025)]() 3:04
3:04
![Мужчина у меня в подвале | The Man in My Basement (2025)]() 1:54:48
1:54:48
![Чумовая пятница 2 | Freakier Friday (2025)]() 1:50:38
1:50:38
![Одноклассницы | St. Trinian's (2007)]() 1:36:32
1:36:32
![Дикари | The Savages (2007)]() 1:54:19
1:54:19
![Только ты | All of You (2025)]() 1:38:22
1:38:22
![Эффект бабочки | The Butterfly Effect (2003)]() 1:53:35
1:53:35
![Хищник | Predator (1987) (Гоблин)]() 1:46:40
1:46:40
![Свинья | Pig (2021)]() 1:31:23
1:31:23
![Сверху вниз | Highest 2 Lowest (2025)]() 2:13:21
2:13:21
![Девушка из каюты №10 | The Woman in Cabin 10 (2025)]() 1:35:11
1:35:11
![Обитель | The Home (2025)]() 1:34:43
1:34:43
![Хани, не надо! | Honey Don't! (2025)]() 1:29:32
1:29:32
![Супруги Роуз | The Roses (2025)]() 1:45:29
1:45:29
![Псы войны | Hounds of War (2024)]() 1:34:38
1:34:38
![Долгая прогулка | The Long Walk (2025)]() 1:48:08
1:48:08
![Свинтусы | The Twits (2025)]() 1:42:50
1:42:50
![Порочный круг | Vicious (2025)]() 1:42:30
1:42:30
![Любимец женщин | Roger Dodger (2002)]() 1:41:29
1:41:29
![Положитесь на Пита | Lean on Pete (2017)]() 2:02:04
2:02:04
![Терминатор 2: Судный день | Terminator 2: Judgment Day (1991) (Гоблин)]() 2:36:13
2:36:13
![Команда Дино Сезон 1]() 12:08
12:08
![Сандра - сказочный детектив Сезон 1]() 13:52
13:52
![Синдбад и семь галактик Сезон 1]() 10:23
10:23
![МегаМен: Полный заряд Сезон 1]() 10:42
10:42
![Сборники «Приключения Пети и Волка»]() 1:50:35
1:50:35
![Отважные мишки]() 13:00
13:00
![Монсики]() 6:30
6:30
![Простоквашино. Финансовая грамотность]() 3:27
3:27
![Паровозик Титипо]() 13:42
13:42
![Пингвиненок Пороро]() 7:42
7:42
![Сборники «Оранжевая корова»]() 1:05:15
1:05:15
![Енотки]() 7:04
7:04
![Последний книжный магазин]() 11:20
11:20
![Отряд А. Игрушки-спасатели]() 13:06
13:06
![Минифорс. Сила динозавров]() 12:51
12:51
![Пип и Альба Сезон 1]() 11:02
11:02
![Чуч-Мяуч]() 7:04
7:04
![Таинственные золотые города]() 23:04
23:04
![Простоквашино]() 6:48
6:48
![Панда и Антилопа]() 12:08
12:08

 8:38
8:38Скачать видео
| 256x144 | ||
| 426x240 | ||
| 640x360 | ||
| 854x480 | ||
| 1280x720 | ||
| 1920x1080 |
 3:58
3:58
2025-10-17 11:48
 3:51
3:51
2025-10-16 10:57
 3:24
3:24
2025-10-17 11:33
 3:15
3:15
2025-10-18 10:02
 3:08
3:08
2025-10-16 11:32
 3:49
3:49
2025-10-25 12:52
 3:20
3:20
2025-10-15 10:27
 2:29
2:29
2025-10-25 12:48
 3:44
3:44
2025-10-21 09:25
 3:22
3:22
2025-10-20 14:44
 3:40
3:40
2025-10-15 11:15
 3:23
3:23
2025-10-16 10:00
 4:26
4:26
2025-10-25 12:55
 4:38
4:38
2025-10-23 11:27
 2:15
2:15
2025-10-22 14:16
 2:57
2:57
2025-10-15 10:54
 3:08
3:08
2025-10-18 10:28
 2:38
2:38
2025-10-16 11:06
 3:02
3:02
2025-10-25 13:03
 3:04
3:04
2025-10-24 11:30
0/0
 1:54:48
1:54:48
2025-10-01 15:17
 1:50:38
1:50:38
2025-10-16 16:08
 1:36:32
1:36:32
2025-08-28 15:32
 1:54:19
1:54:19
2025-08-27 18:01
 1:38:22
1:38:22
2025-10-01 12:16
 1:53:35
1:53:35
2025-09-11 08:20
 1:46:40
1:46:40
2025-10-07 09:27
 1:31:23
1:31:23
2025-08-27 18:01
 2:13:21
2:13:21
2025-09-09 12:49
 1:35:11
1:35:11
2025-10-13 12:06
 1:34:43
1:34:43
2025-09-09 12:49
 1:29:32
1:29:32
2025-09-15 11:39
 1:45:29
1:45:29
2025-10-23 18:26
 1:34:38
1:34:38
2025-08-28 15:32
 1:48:08
1:48:08
2025-10-24 17:32
 1:42:50
1:42:50
2025-10-21 16:19
 1:42:30
1:42:30
2025-10-14 20:27
 1:41:29
1:41:29
2025-08-15 19:31
 2:02:04
2:02:04
2025-08-27 17:17
 2:36:13
2:36:13
2025-10-07 09:27
0/0
2021-09-22 22:29
2021-09-22 20:39
2021-09-22 23:09
2021-09-22 21:43
 1:50:35
1:50:35
2025-07-15 11:13
 13:00
13:00
2024-11-29 13:39
 6:30
6:30
2022-03-29 19:16
 3:27
3:27
2024-12-07 11:00
 13:42
13:42
2024-11-28 14:12
 7:42
7:42
2024-12-17 12:21
 1:05:15
1:05:15
2025-09-30 13:45
 7:04
7:04
2022-03-29 18:22
 11:20
11:20
2025-09-12 10:05
 13:06
13:06
2024-11-28 16:30
 12:51
12:51
2024-11-27 16:39
2021-09-22 23:37
 7:04
7:04
2022-03-29 15:20
 23:04
23:04
2025-01-09 17:26
 6:48
6:48
2025-10-17 10:00
 12:08
12:08
2025-06-10 14:59
0/0

